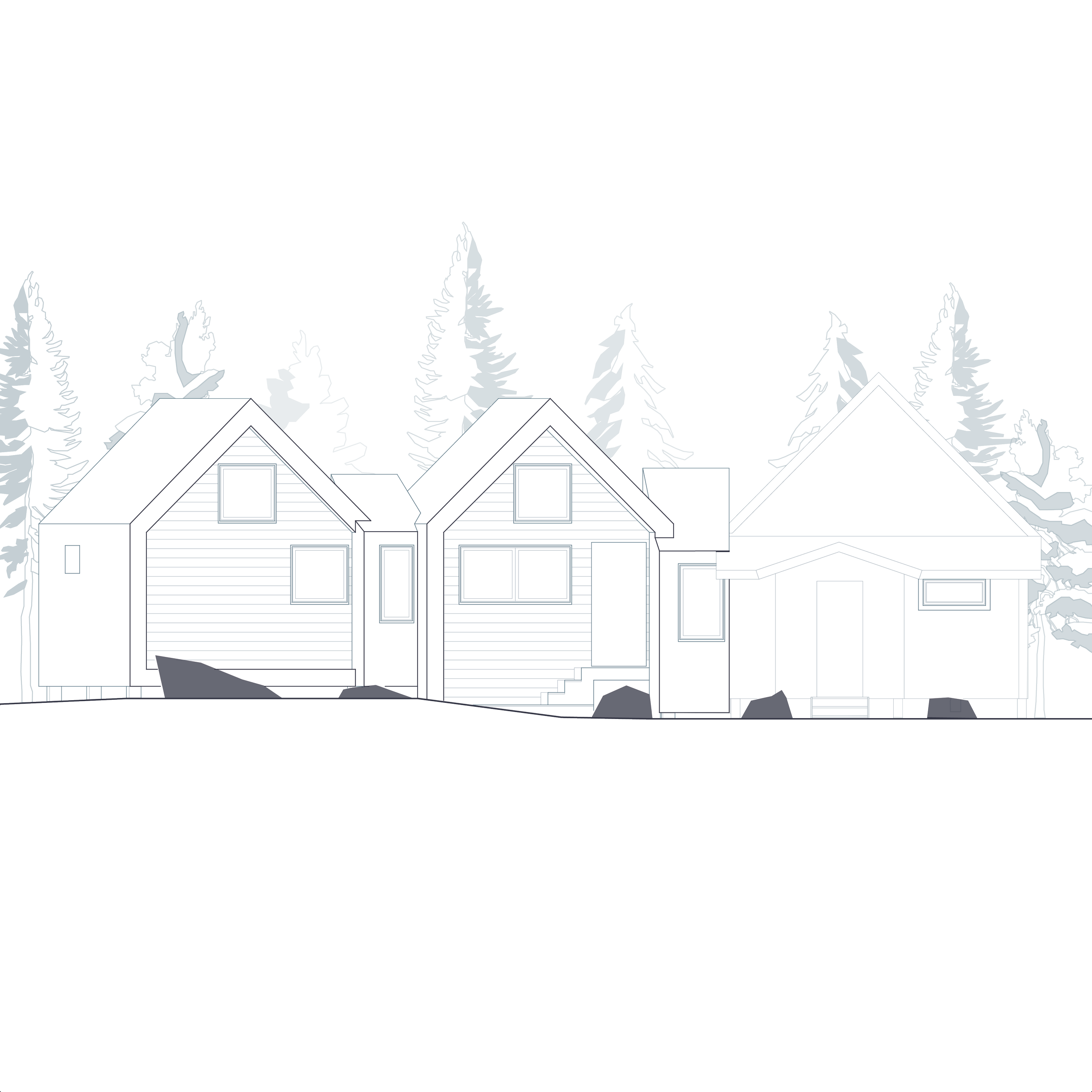Rock camp
As the name suggests, the home sits among the boulders strewn about the lakeside site. The family wanted to preserve the historic log cabin, but needed more space for their quickly expanding next generation.
The new addition floats above the forest floor, negating the need to move any of the large boulders located beneath the structures. Drawing from the local vernacular of seasonal fishing camps, the three connected ‘cabins’ sit in a row, with views out toward the lake. The subdued interior material palette of knotty pine boards on the floors, walls and ceiling allows one’s eyes to be drawn out to the surrounding forest and lake. The matte black steel roofing and siding nestles the new structures into the coniferous forest, barely visible from the lake. The project also included updating the log cabin with a more functional kitchen and enlarging the opening to the living room. The loft was also removed, allowing more light into the space. The barn boards from the loft floor were repurposed on the kitchen walls. The inclusion of a kitchenette in the addition allows for the uninsulated log cabin to be closed off during the colder months, creating a cozy winter camp.
Year completed: 2020
Size: 1,500 SF
Project type: Residential
Location: Oquossoc, Maine
Photography: Greta Rybus
Partners: George Crosson (builder)






















