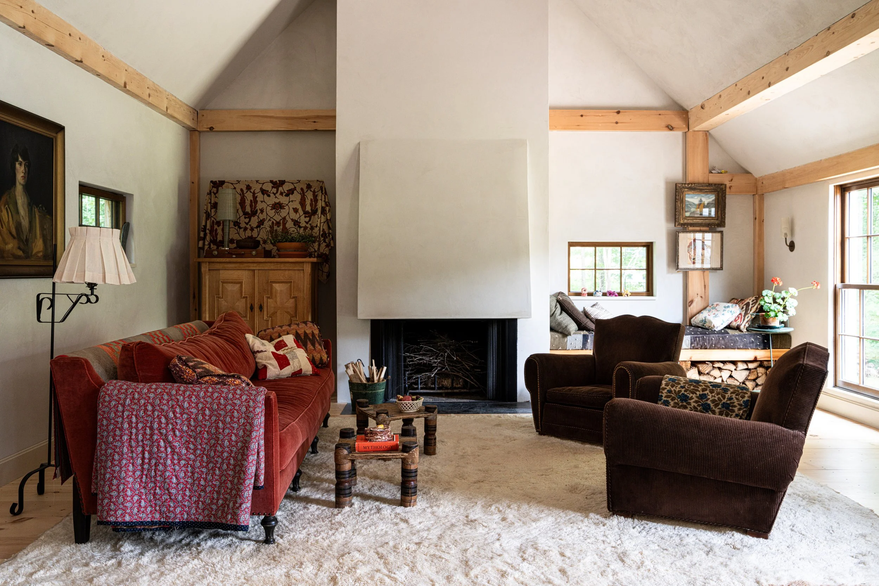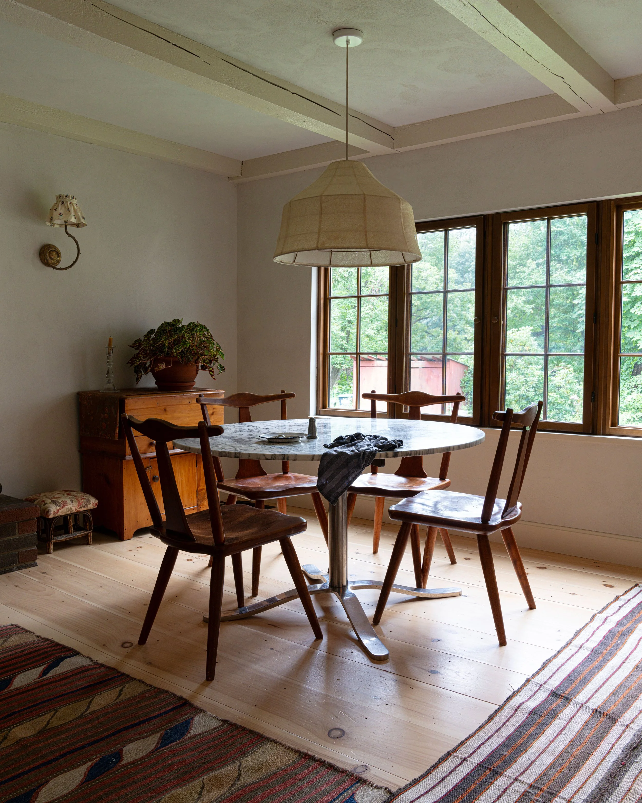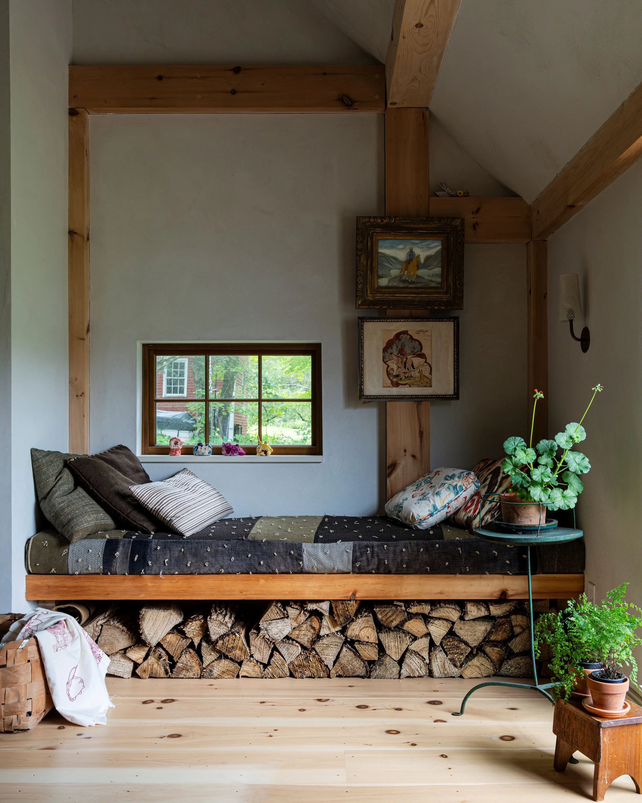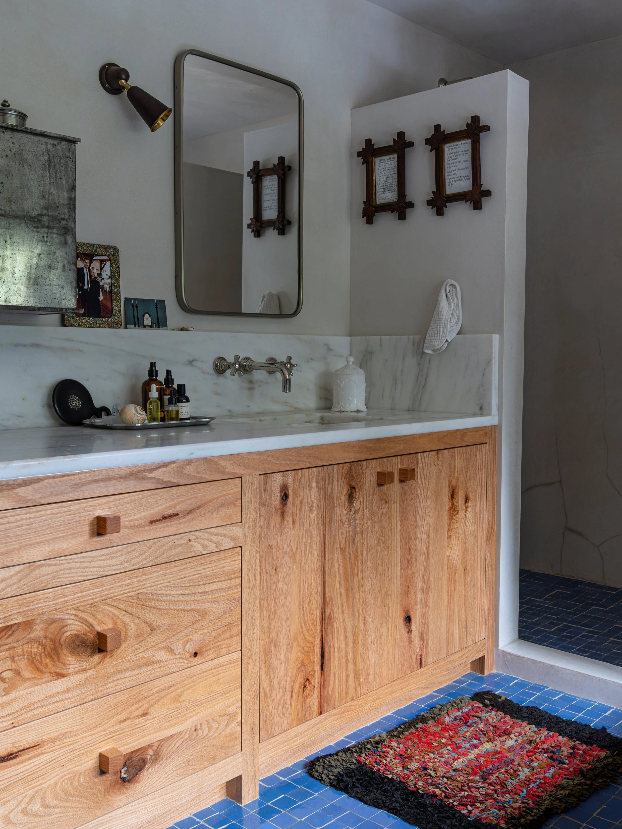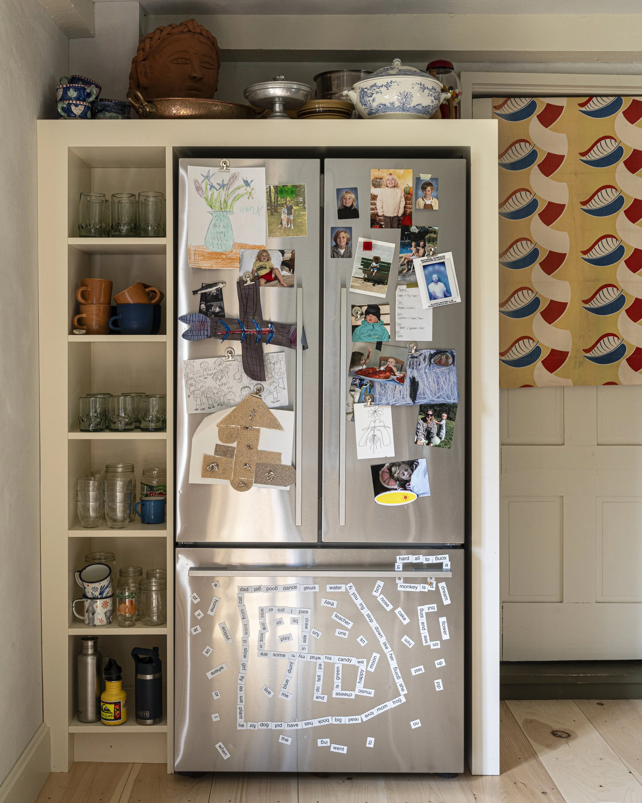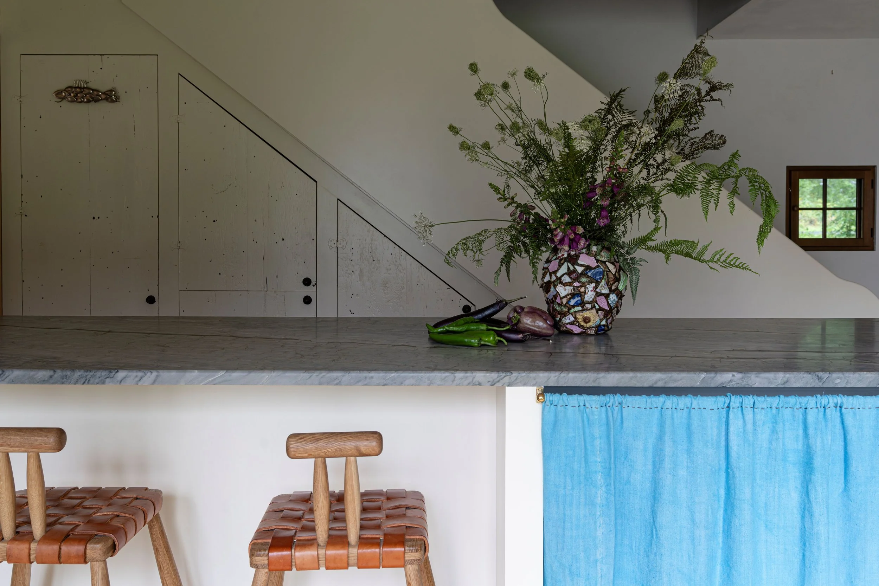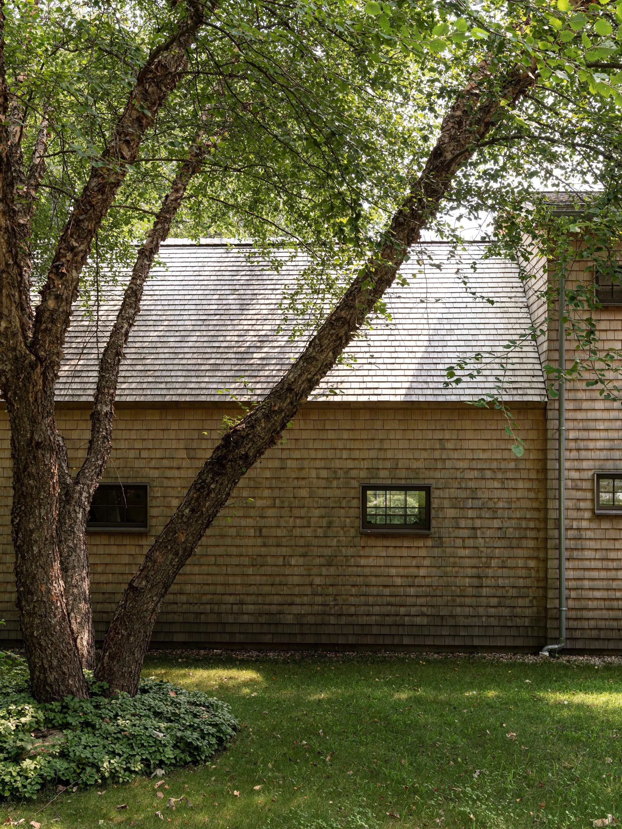Freeport farmhouse
An addition and renovation for an 1800s Cape that pays homage to traditional New England forms and materials, with particular attention to creating spaces for play and fun.
Our client, founder of interior design practice Insides Studio, came to us with a clear vision for the project. Together, we worked through space planning, architectural detailing, structural coordination and permitting, turning her sketches and inspirational images into a buildable reality. The completed cedar shingle clad addition and renovation stand in beautiful dialogue with the painted clapboard original Cape. Carefully salvaged materials from the renovated areas of the home lend the new spaces a perfectly aged patina, while Insides Studio’s meticulously sourced materials, fixtures and furnishings create refined yet delightfully comfortable interiors.
Year completed: 2022
Size: 1500 SF
Project type: Residential (renovation + addition)
Location: Freeport, Maine
Photography: Ari Kellerman
Partners: Insides Studio, Woodhull, L&L Structural Engineering
Design Team: Jocelyn Dickson




