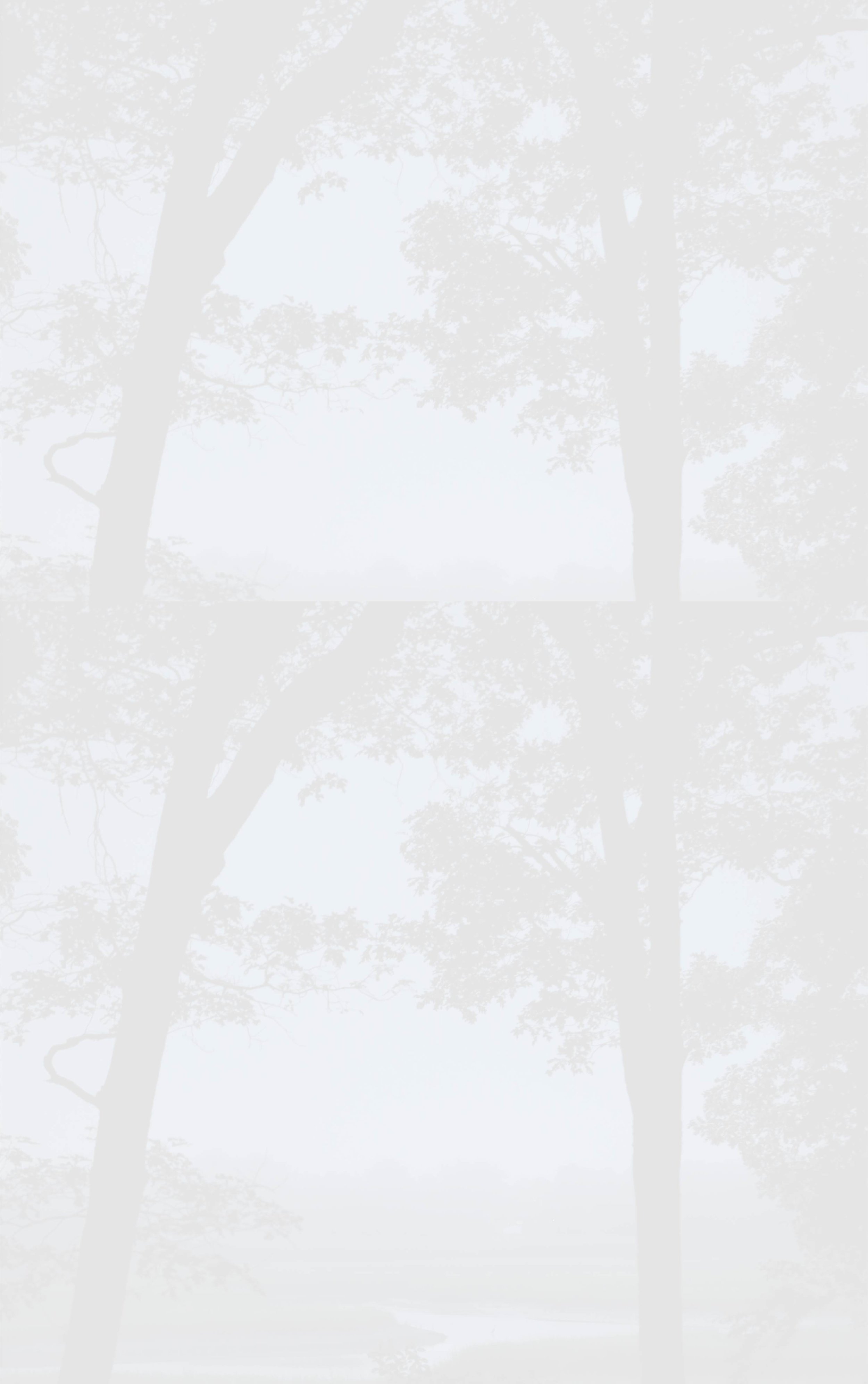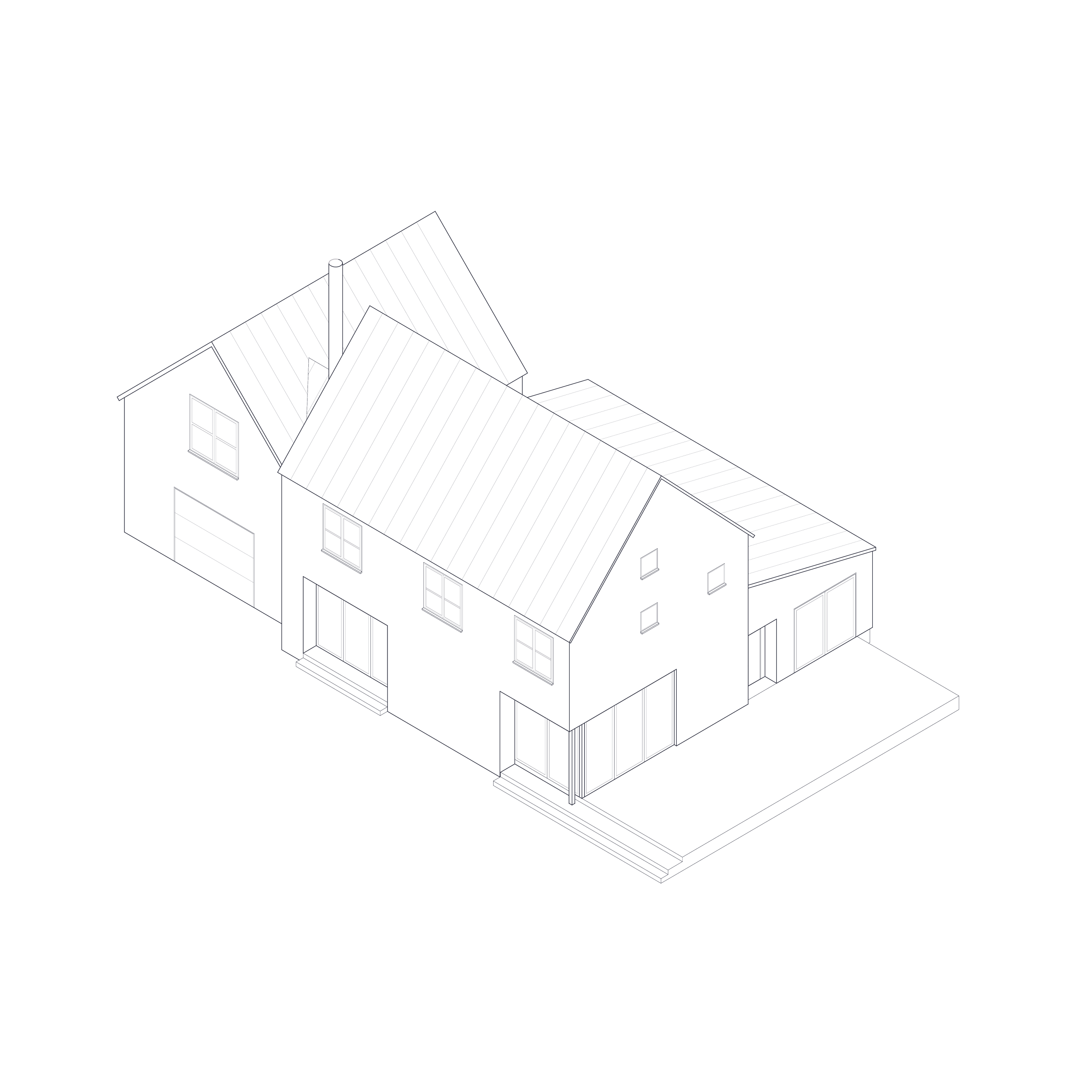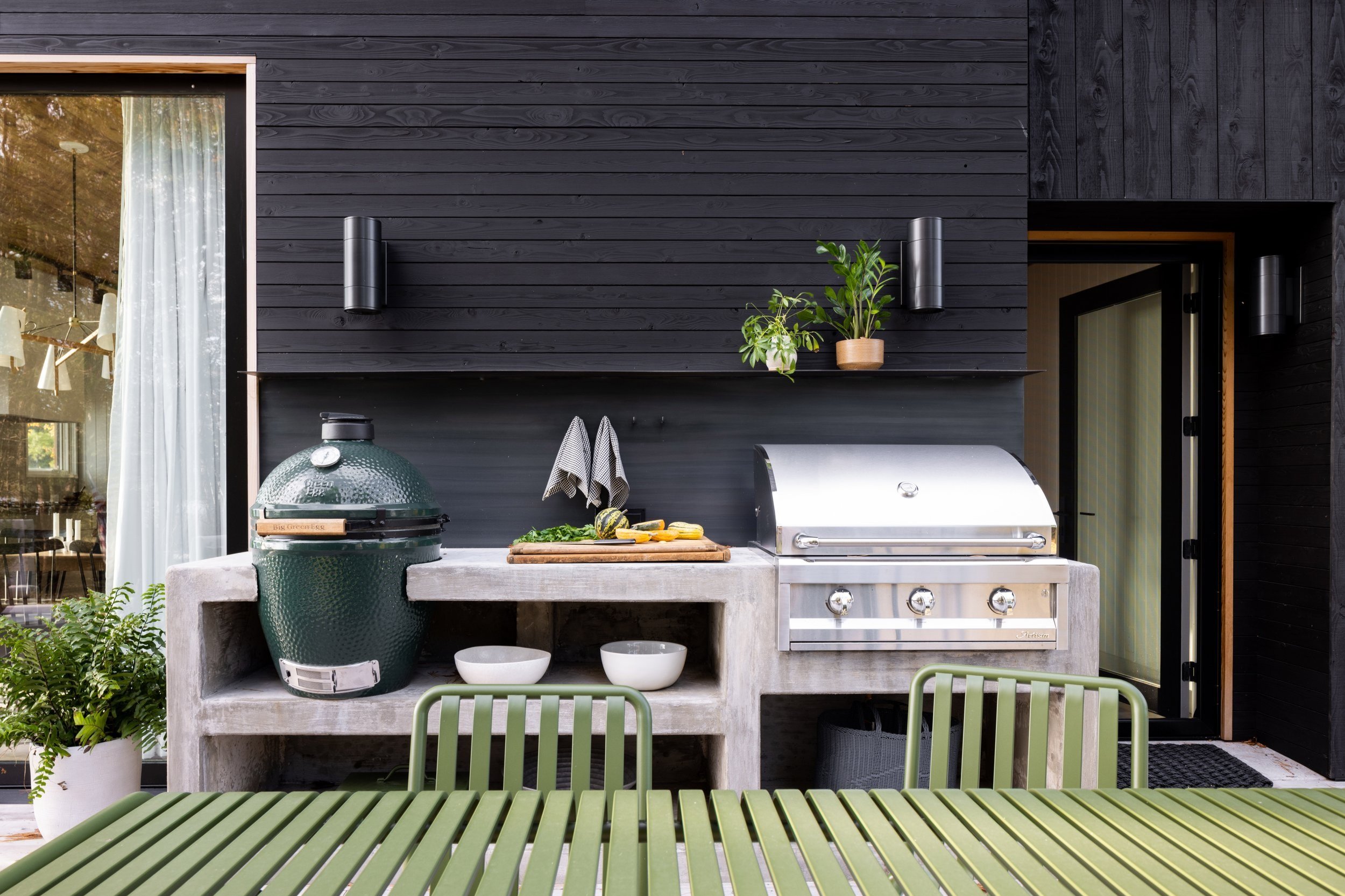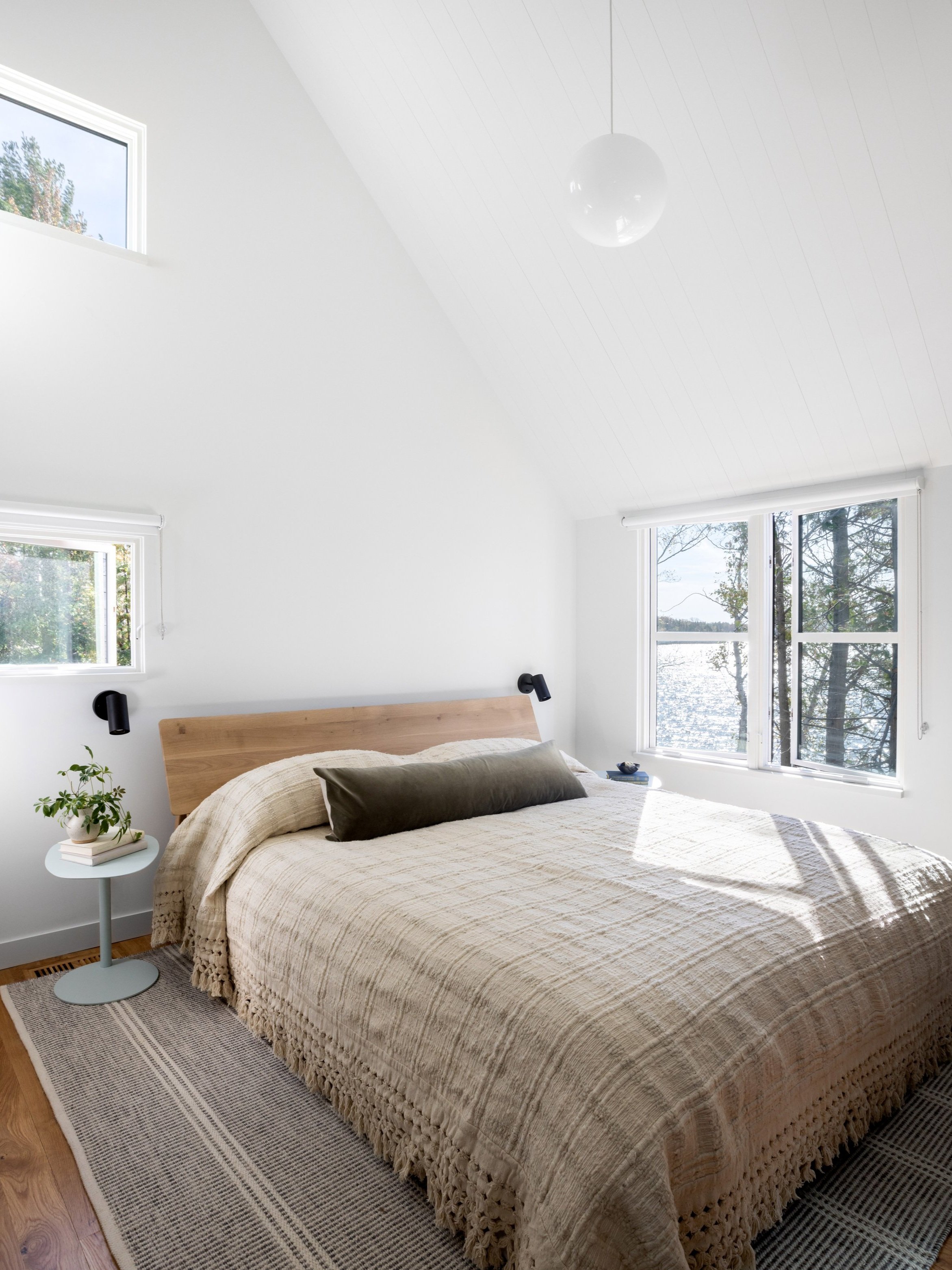Little traverse lake
A ground-up residence, created as a weekend and vacation home, a place to gather for a young family and friends.
Influenced by the vernacular barns of Michigan, Little Traverse Lake House is composed of classic, uncomplicated forms, updated with contemporary details, to create a modern and inviting space that is both family friendly and thoughtfully designed. Conceived for year-round use, the home provides opportunities for cozy moments around the steel-faced fireplace, and can also open to the outdoors during the summer months via large sliding doors. The shou sugi ban siding allows the home to blend into the surrounding forest, while the focus on natural materials inside and out feel contextual within the northern Michigan landscape. The home provides the flexibility for the owners to be comfortable with their family of four, but also makes maximum use of all of its spaces for hosting and entertaining, including a bunk room / playroom that can sleep eight, an office tucked into a loft above one of the bedrooms, and a large deck with a custom outdoor kitchen.
Year completed: 2021
Size: 3,500 SF
Project type: Residential (new build)
Location: Michigan
Photography: Marta Perez
Partners: Shugart Builders, Heidi Lachapelle Interiors
Design Team: Jocelyn Dickson, Brandon Dean, Hanna Wiegers




























