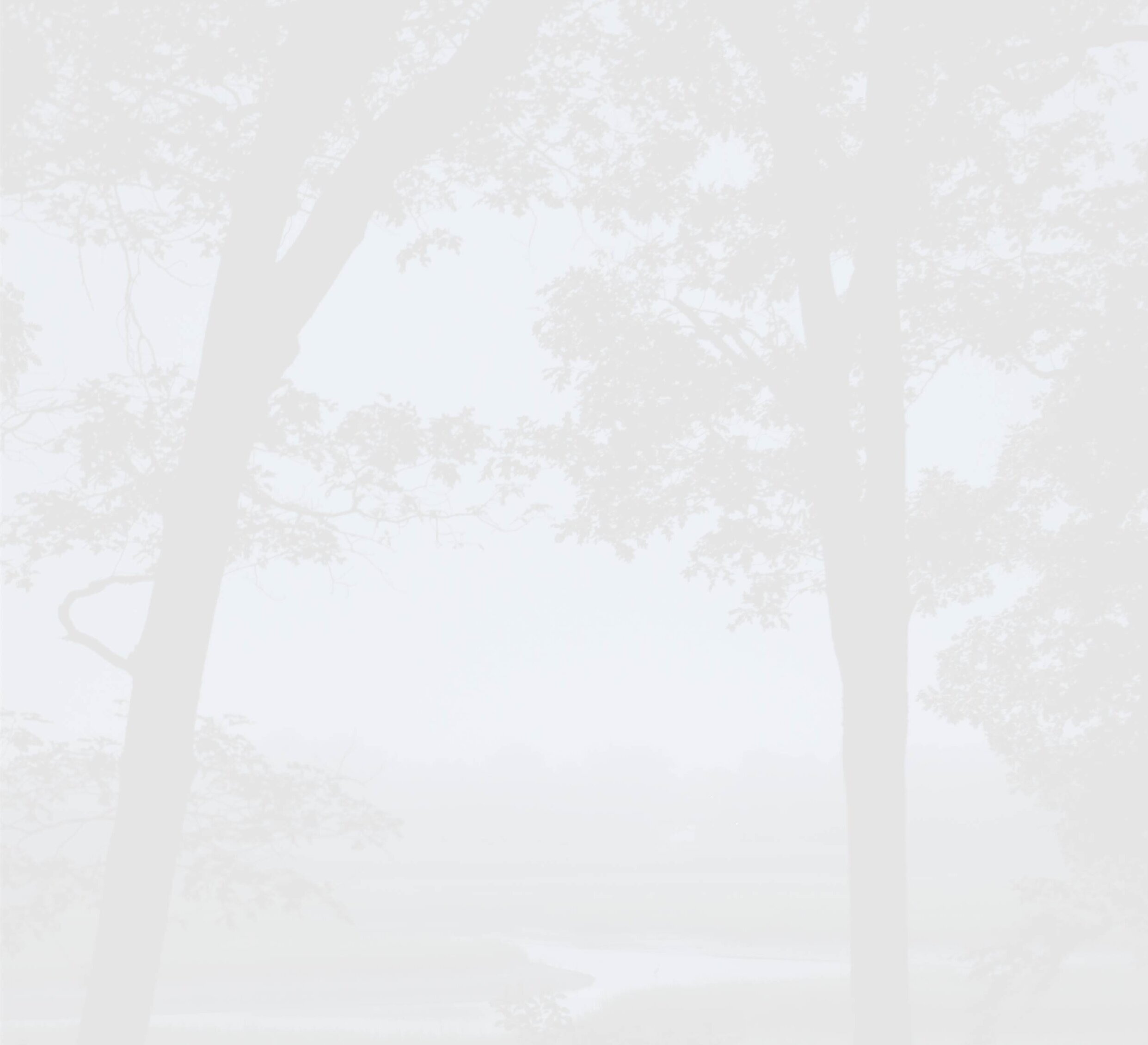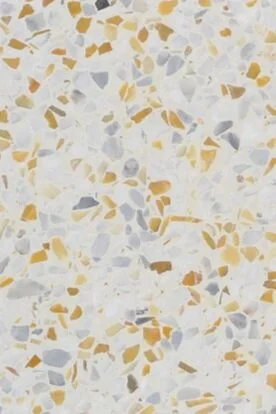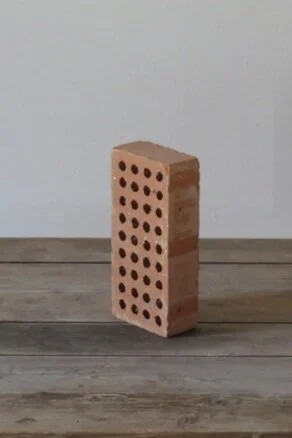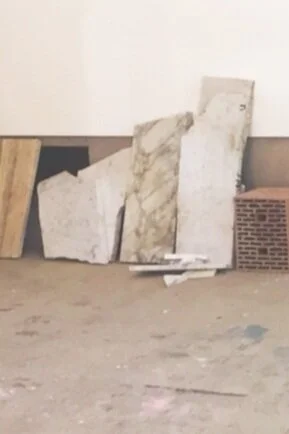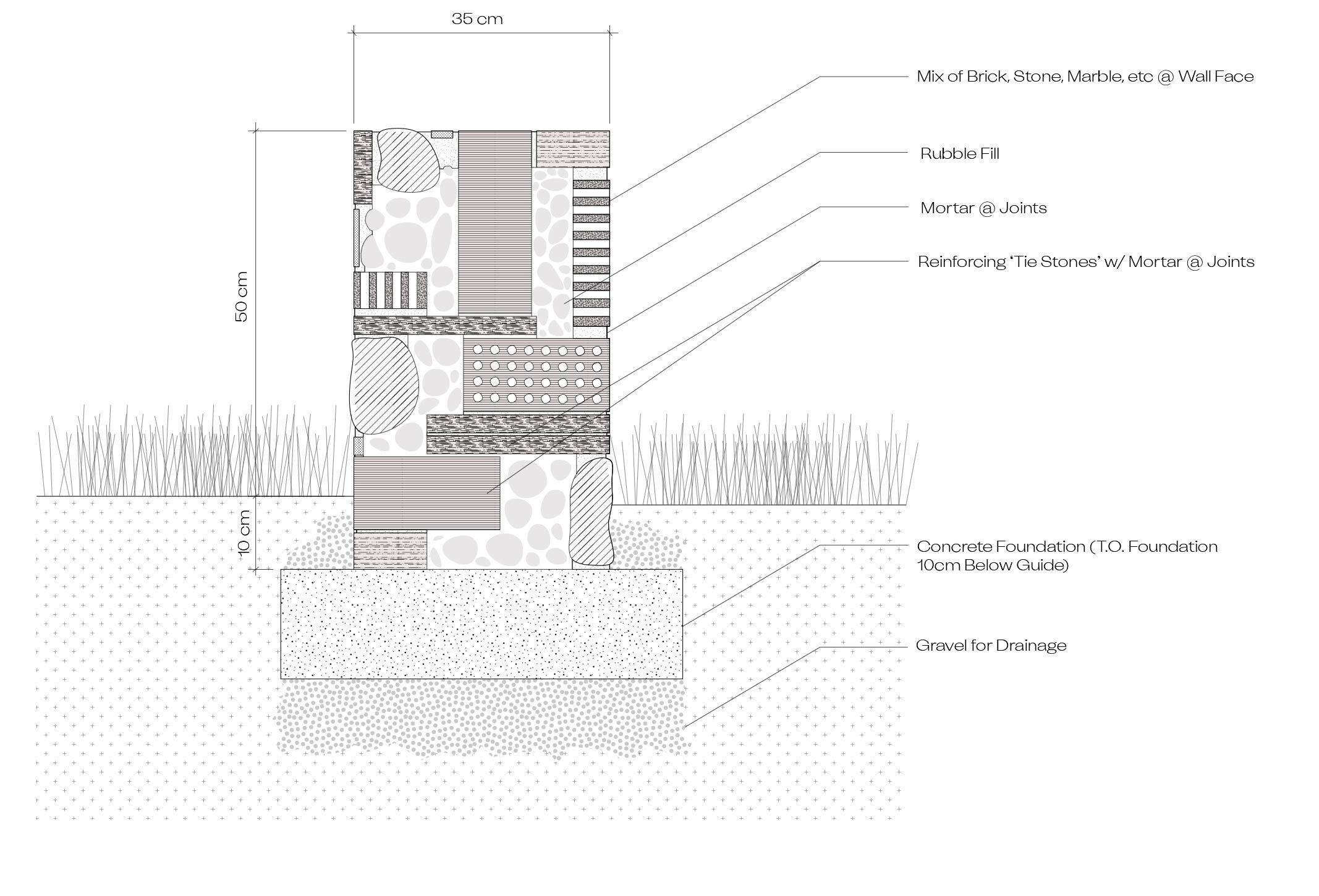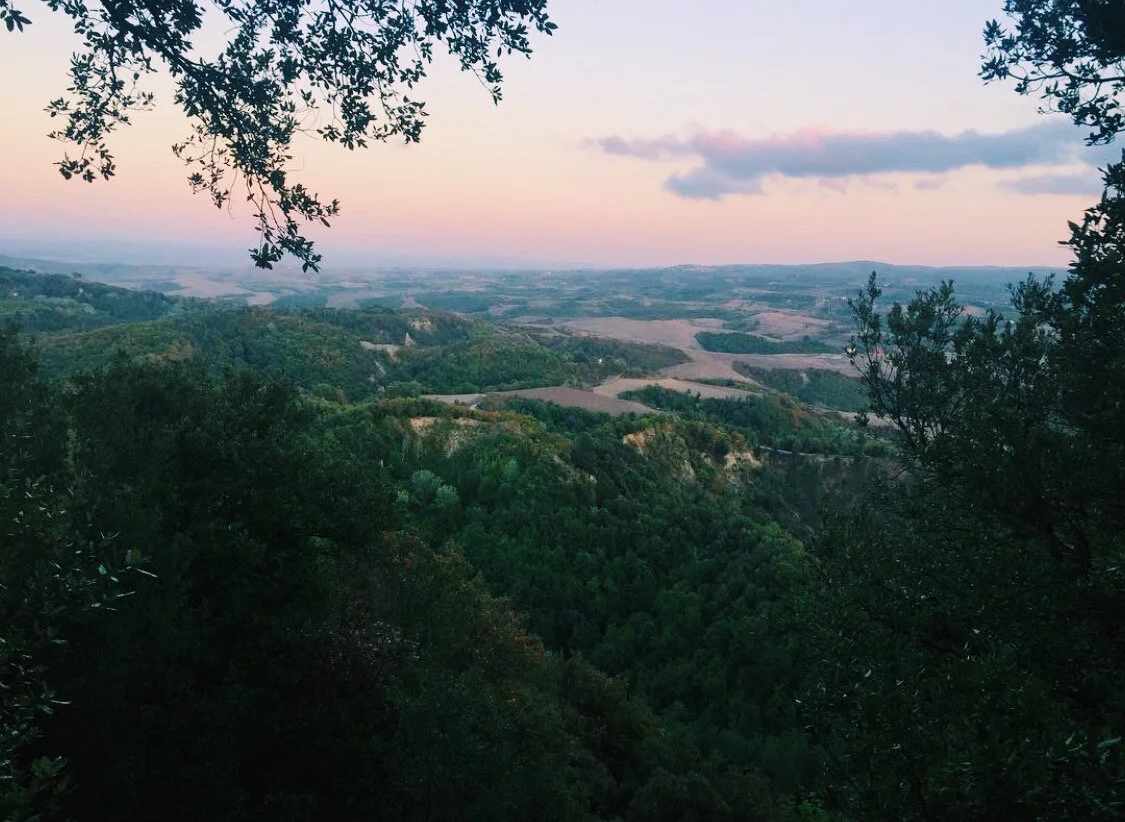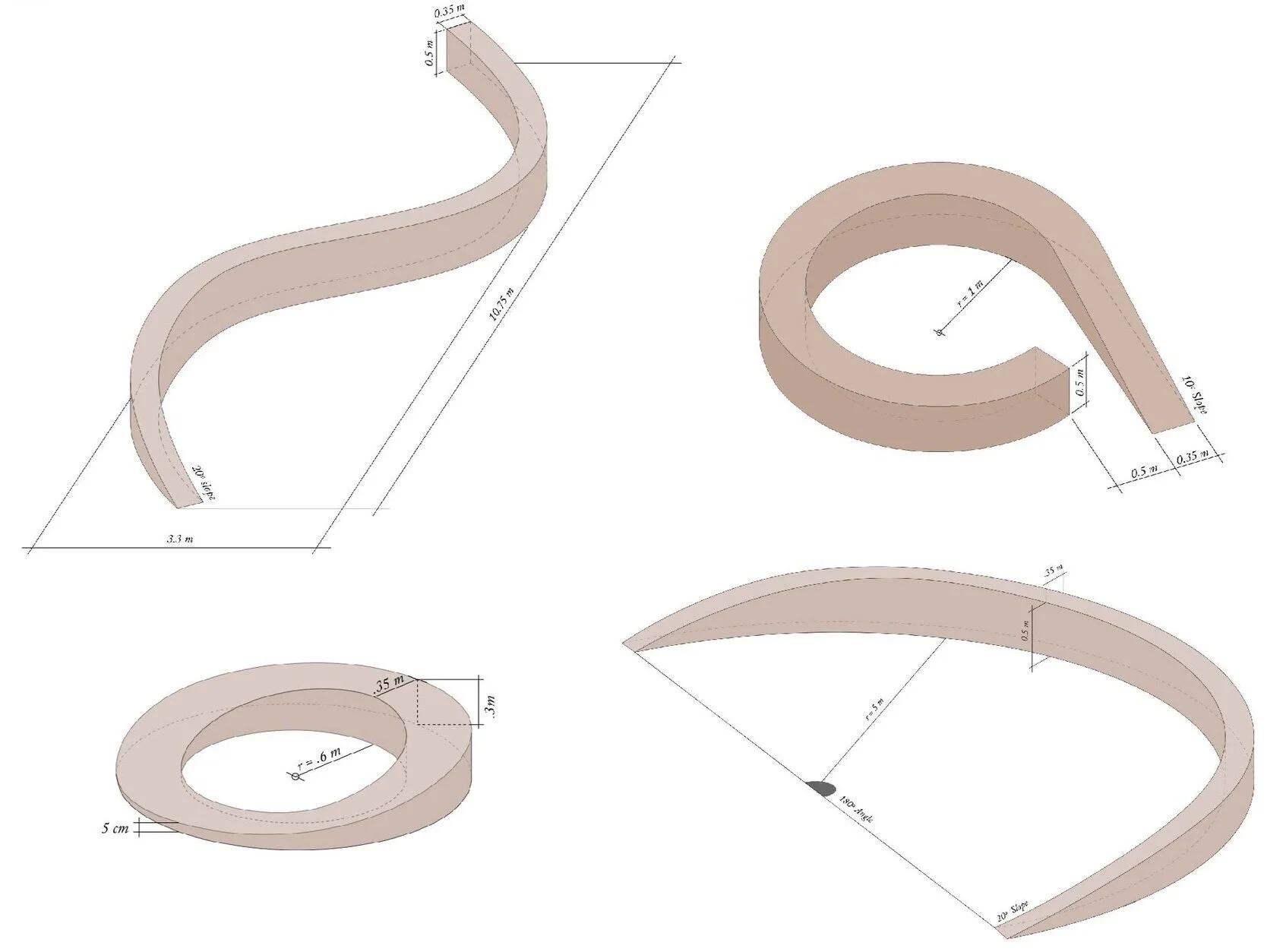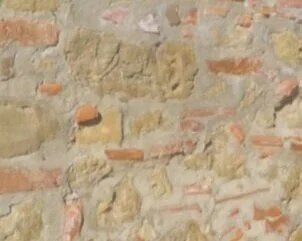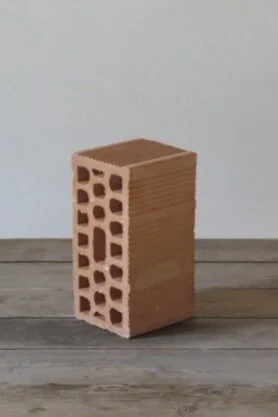VILLA LENA
Sited in a magical olive grove that sits high above the 19th century villa of an historic Tuscan estate, we designed a series of playful walls that create moments for gathering, reflection, privacy and interaction.
The client, who operates the estate as a boutique hotel and artist residency, desired to take advantage of the spectacular beauty of the olive grove for weddings and events, and to draw more guests to this part of the property. Our series of walls, with a variety of heights, lengths and degrees of enclosure, invite visitors to sit, climb and linger, take in the sunrise or sunset, or rest in the shade of an olive tree, seeking respite from the hot summer sun. In cooler weather, the masonry benches welcome visitors to lie down on the warm stones and bricks. The mixed-masonry construction is inspired by the local vernacular, seen throughout the grounds of the estate and the region. In the case of the benches, we call for a mix of old and new, brick and stone, big and small. The playful, curvaceous forms take cues from the rolling hills and wild landscape, as well as the joyful and sunny vibe of the hotel and residency program.
Year completed: 2018
Size: 400 SF
Project type: Landscape
Location: Tuscany, Italy
Project Team: MK Smaby (partner)
